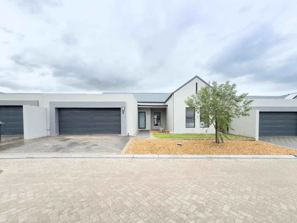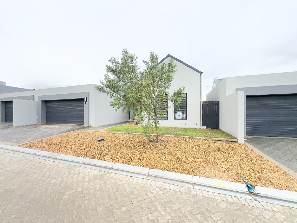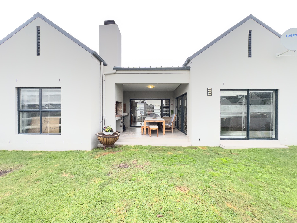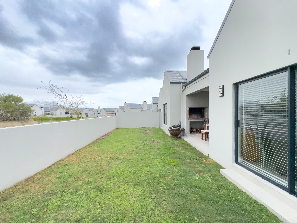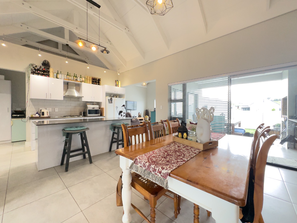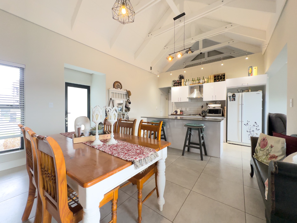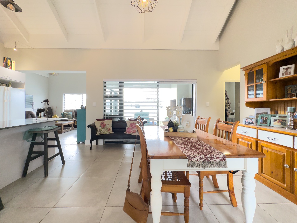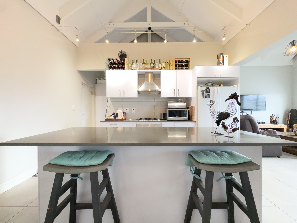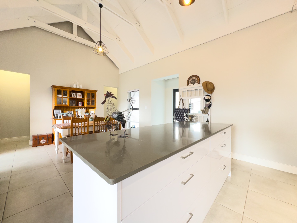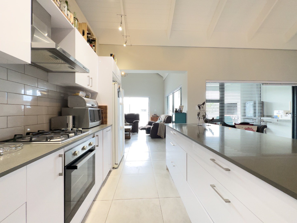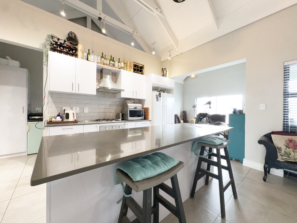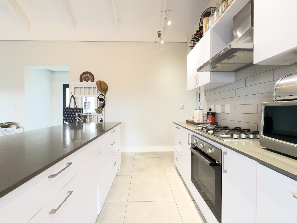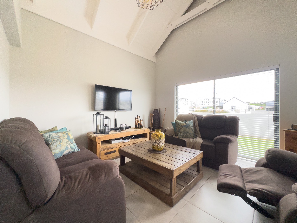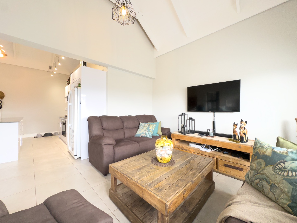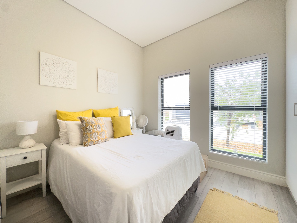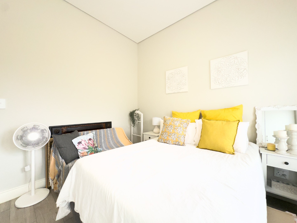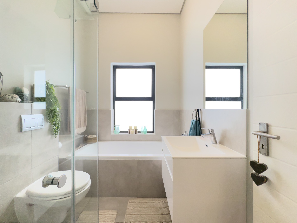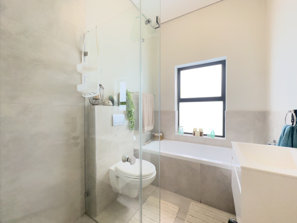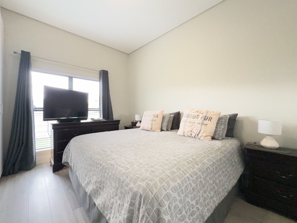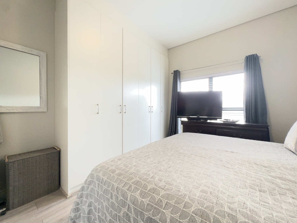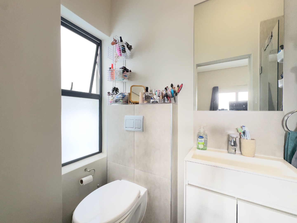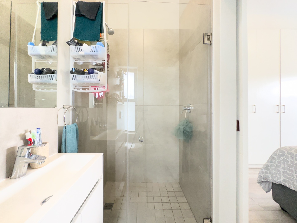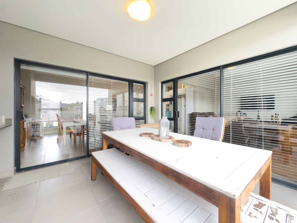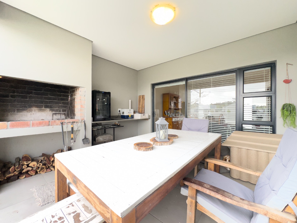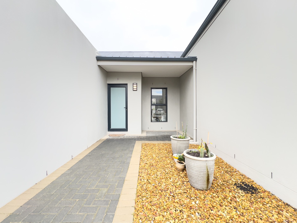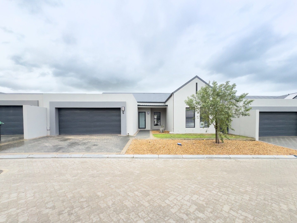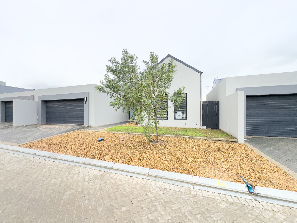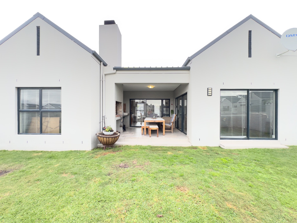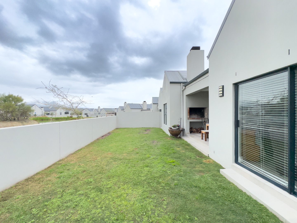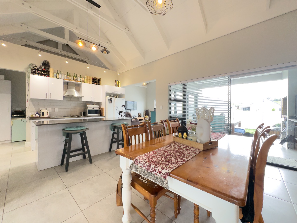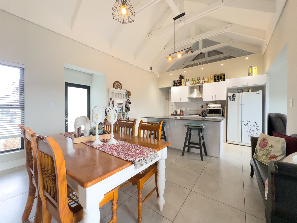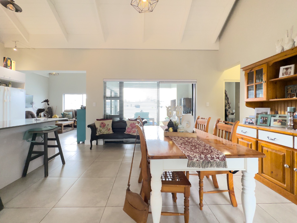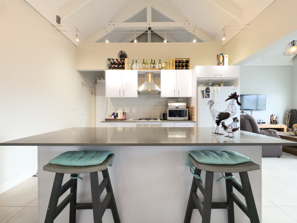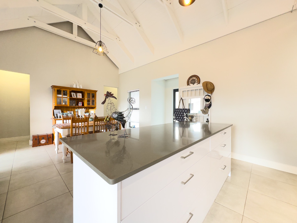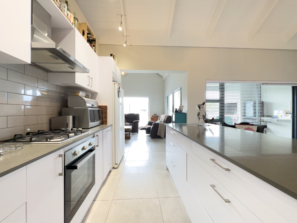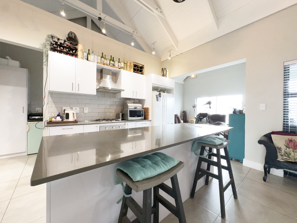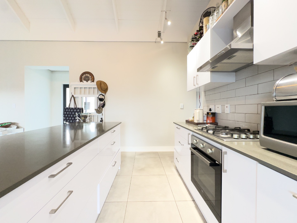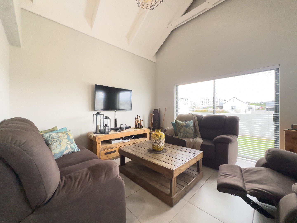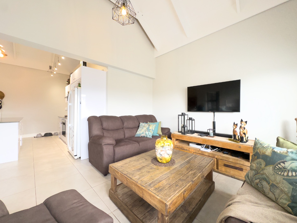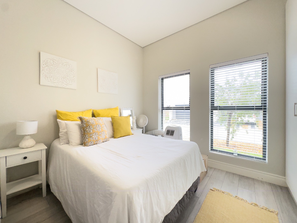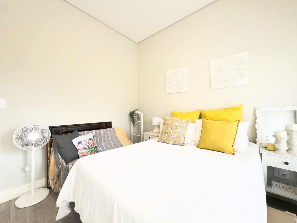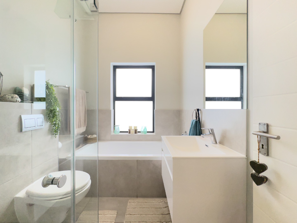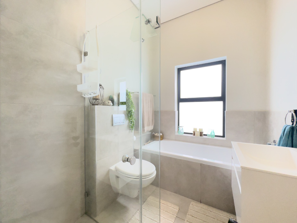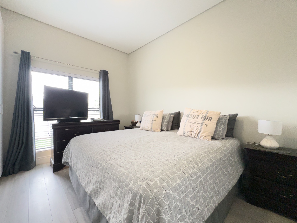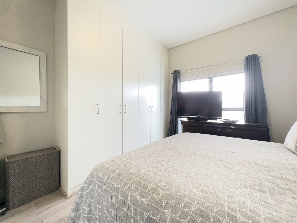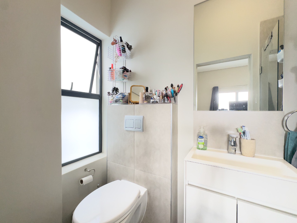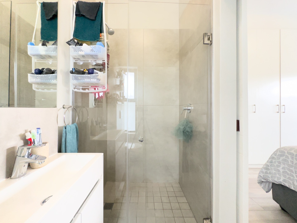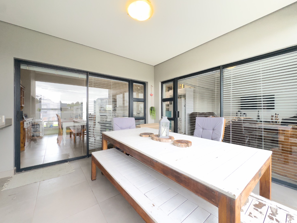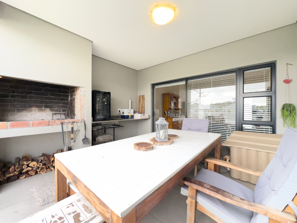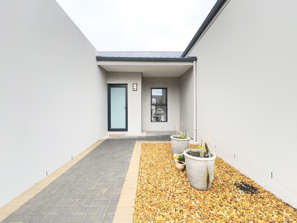- 3
- 2
- 2
- 180 m2
- 345 m2
Monthly Costs
Property description
The heart of the home is its light-filled open-plan living space, seamlessly connecting the kitchen, dining, and lounge areas. The modern kitchen boasts granite countertops, abundant built-in cupboards, and quality finishes, making it both stylish and functional. Large sliding doors open from the living area onto the expansive patio, inviting the outdoors in and creating the perfect setting for relaxed family living and effortless entertaining.
The home features three spacious bedrooms, each fitted with sleek built-in cupboards for ample storage. The main bedroom offers the comfort of an elegant en-suite bathroom, while the additional two bedrooms are generously sized, perfect for family, guests, or a home office.
Entertain in style on the massive under-roof patio with a built-in braai – perfect for rainy days or sunset gatherings. The landscaped garden flows seamlessly toward the tranquil dam, giving you a front-row seat to nature’s beauty.
A generous scullery with direct access to the double automated garage ensures both convenience and practicality.
This is more than just a home, it’s a lifestyle. PET ALLOWED WITH PERMISSION!
Don’t miss the chance to make it yours, vacant from the 1st of October 2025.
Property Details
- 3 Bedrooms
- 2 Bathrooms
- 2 Garages
- 1 Ensuite
- 1 Lounges
- 11 Dining Area
Property Features
- Scenic View
- Kitchen
- Built In Braai
- Family TV Room
| Bedrooms | 3 |
| Bathrooms | 2 |
| Garages | 2 |
| Floor Area | 180 m2 |
| Erf Size | 345 m2 |
Contact the Agent

Gerard Erasmus
Candidate Property Practitioner
