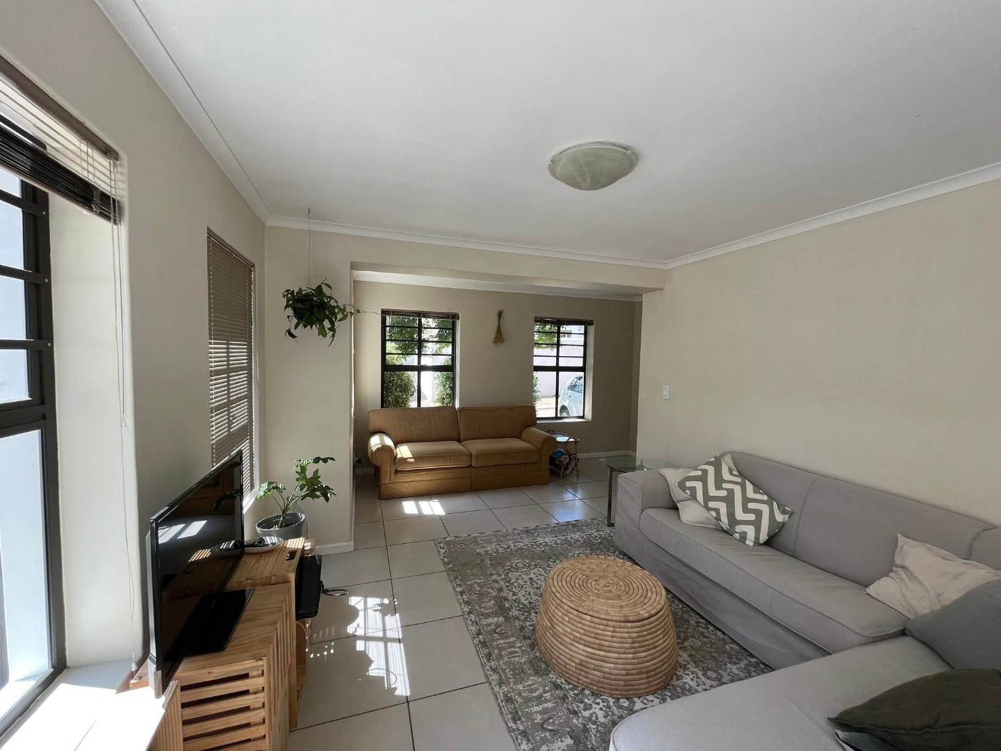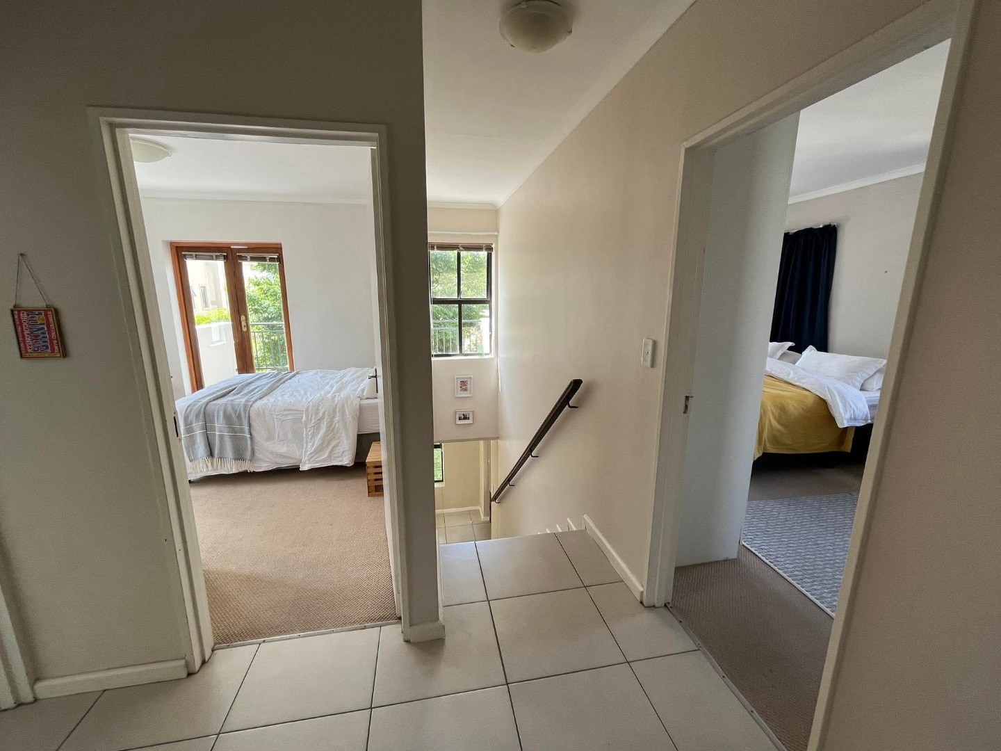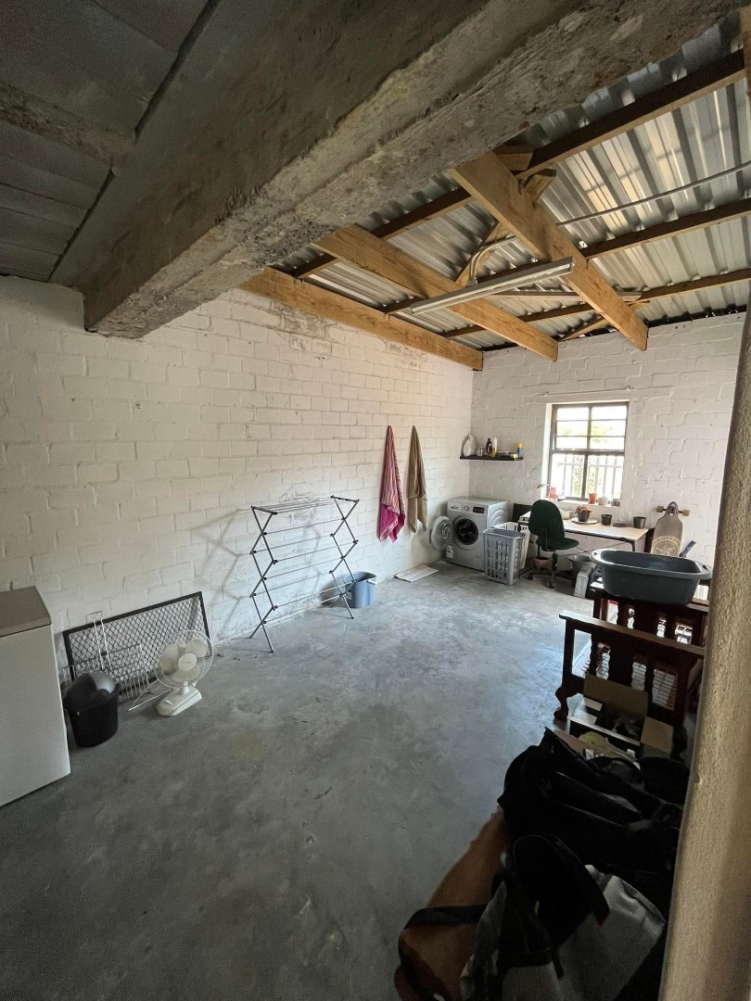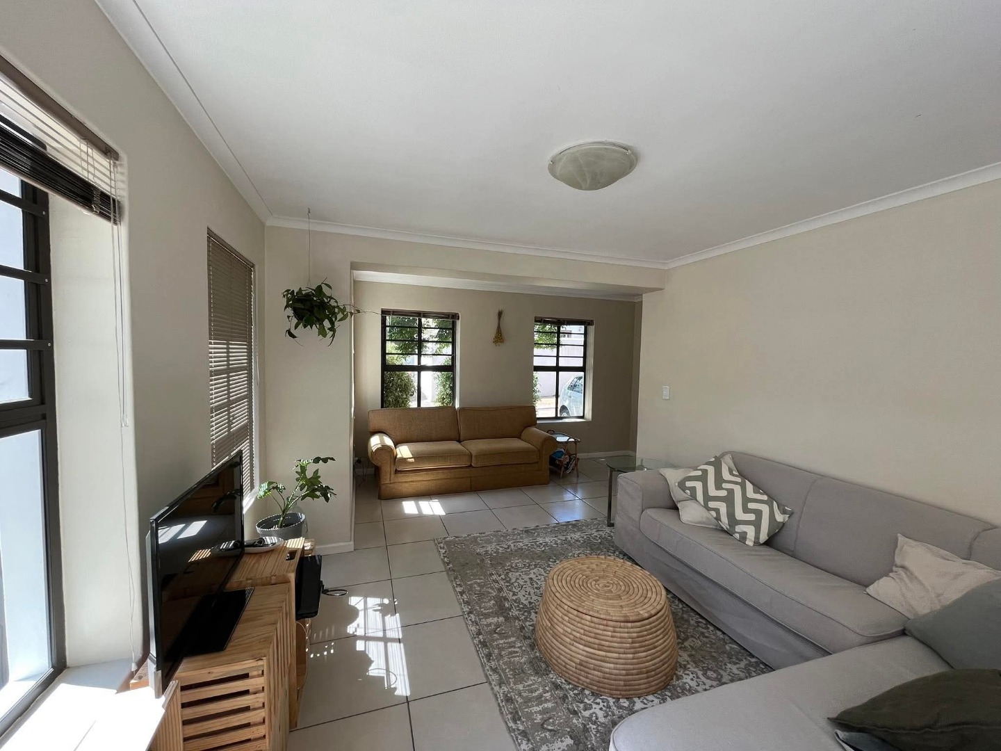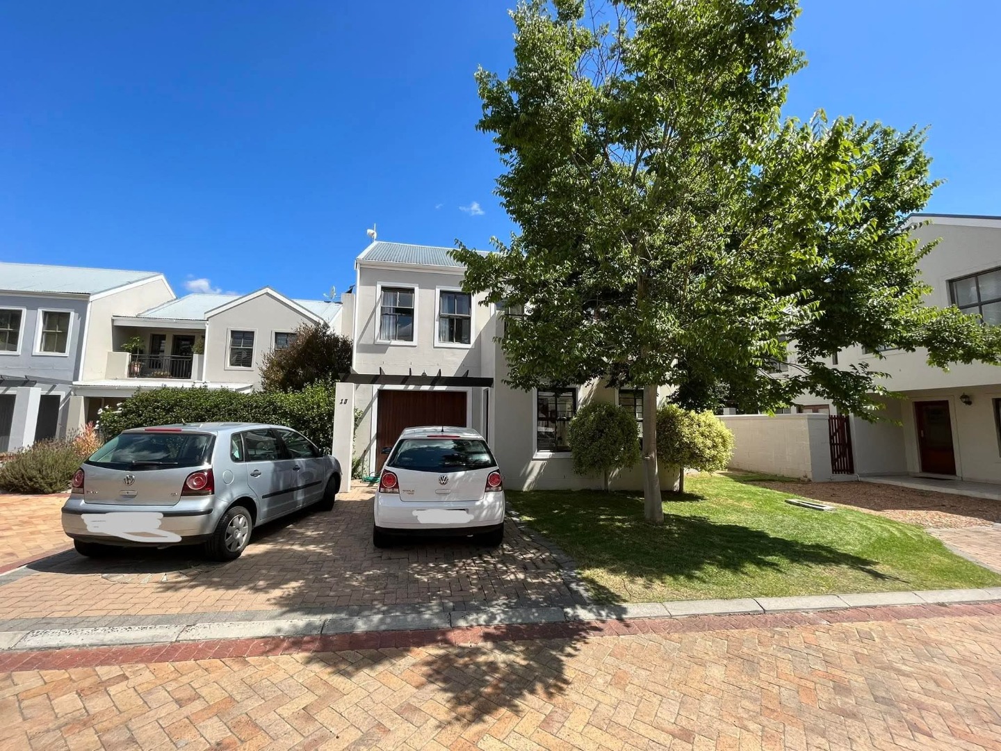- 3
- 3
- 2
- 190 m2
- 200 m2
Monthly Costs
Monthly Bond Repayment ZAR .
Calculated over years at % with no deposit. Change Assumptions
Affordability Calculator | Bond Costs Calculator | Bond Repayment Calculator | Apply for a BondMun. Rates & Taxes: ZAR 1300.00
Monthly Levy: ZAR 1890.00
Property description
New release in Welgevonden! Sole and exclusive mandate.
We proudly offer a well positioned, freestanding home in popular Welgevonden Estate. This neat and well maintained house borders a green strip and offers privacy seldom found in the estate.
The north facing house offers a spacious lounge with a well-appointed open plan kitchen. The tandem garage can accommodate two cars and has space for a washing machine and tumble dryer with direct access to the back yard. Upstairs are three spacious bedrooms and two bathrooms (main en-suite) with a guest loo downstairs. The back yard offers enough space for outside entertainment and small pets.
Well priced and ideal for a young couple or smaller family. Situated in a quit cul-de-sac with a lovely mature tree, offering shade in front, as extra bonus. Call to arrange a viewing and become your own landlord.
Property Details
- 3 Bedrooms
- 3 Bathrooms
- 2 Garages
- 1 Ensuite
- 1 Lounges
Property Features
- Balcony
- Pets Allowed
| Bedrooms | 3 |
| Bathrooms | 3 |
| Garages | 2 |
| Floor Area | 190 m2 |
| Erf Size | 200 m2 |





