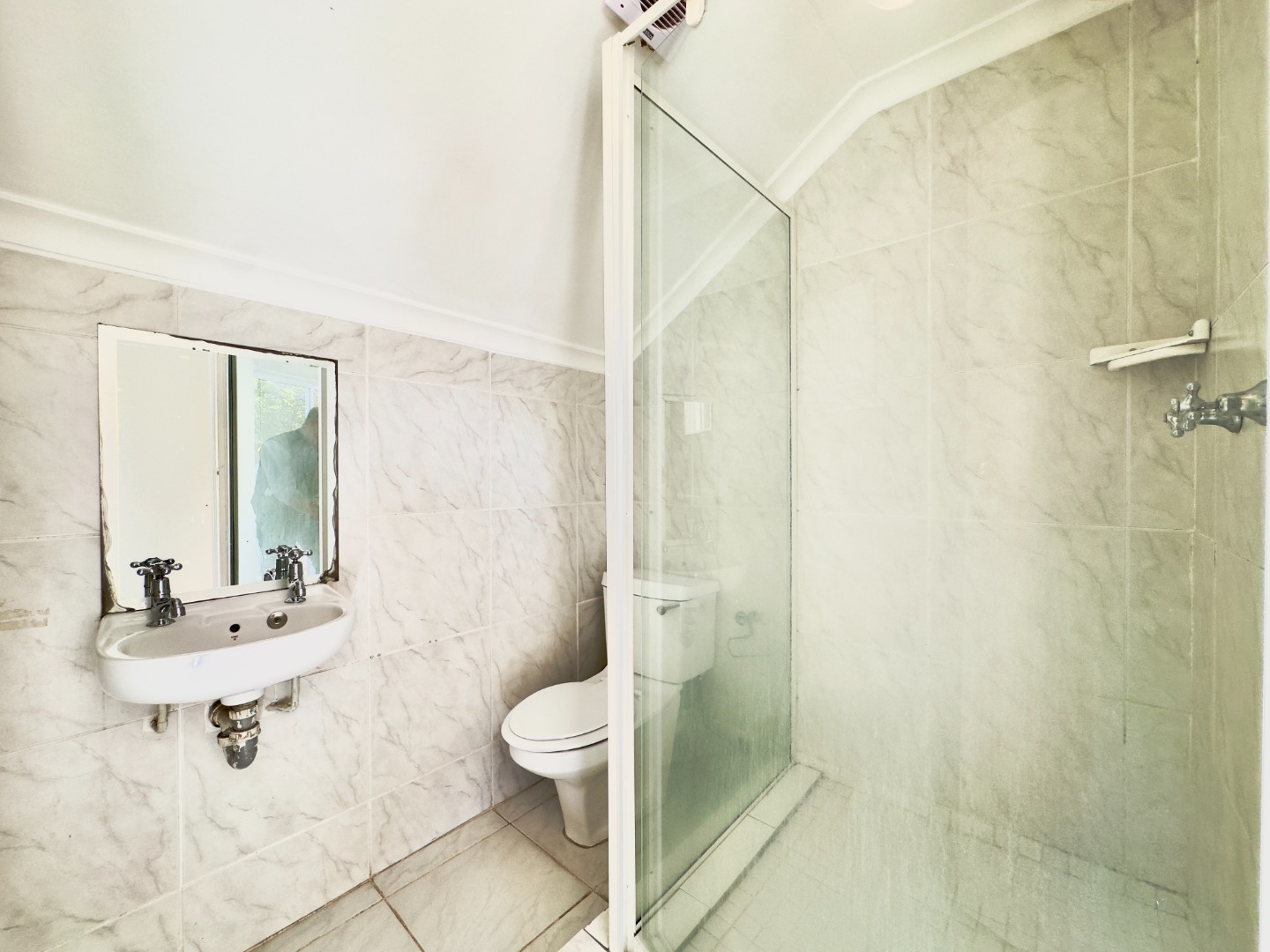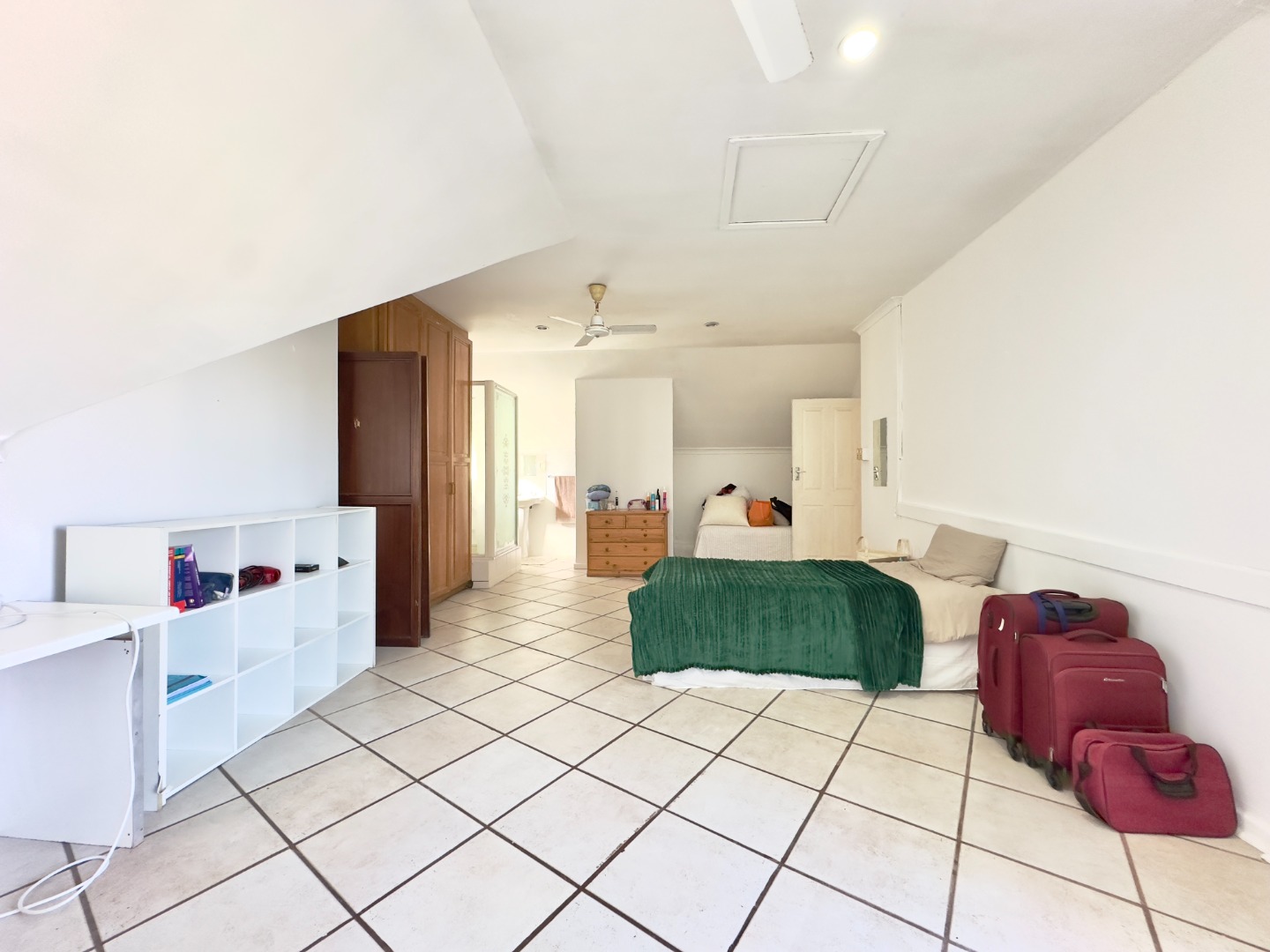- 5
- 4
- 1
- 500 m2
- 645 m2
Monthly Costs
Monthly Bond Repayment ZAR .
Calculated over years at % with no deposit. Change Assumptions
Affordability Calculator | Bond Costs Calculator | Bond Repayment Calculator | Apply for a Bond- Bond Calculator
- Affordability Calculator
- Bond Costs Calculator
- Bond Repayment Calculator
- Apply for a Bond
Bond Calculator
Affordability Calculator
Bond Costs Calculator
Bond Repayment Calculator
Contact Us

Disclaimer: The estimates contained on this webpage are provided for general information purposes and should be used as a guide only. While every effort is made to ensure the accuracy of the calculator, RE/MAX of Southern Africa cannot be held liable for any loss or damage arising directly or indirectly from the use of this calculator, including any incorrect information generated by this calculator, and/or arising pursuant to your reliance on such information.
Property description
Located in the popular suburb of Die Boord, this spacious 5-bedroom, double-storey home offers generous living spaces and excellent potential to renovate into your dream family home.
Downstairs features 2 bedrooms sharing a full bathroom, a spacious living room, dining area, entertainment room, guest toilet, and a kitchen with separate scullery. Upstairs you'll find 3 bedrooms, each with en-suite bathrooms and private balconies, as well as an additional lounge area.
Outside, enjoy a private swimming pool, ideal for summer entertaining. The home is structurally sound and well laid out, but does need some updates—making it a fantastic opportunity to add your personal touch in a sought-after location.
Key Features:
~5 Bedrooms (3 en-suite, 2 sharing a full bathroom)
~5 Bathrooms + Guest Toilet
~Living Room, Dining Room & Entertainment Room
~Upstairs Lounge
~Kitchen with Scullery
~Private Swimming Pool
~Balconies off all upstairs bedrooms
~Quiet, family-friendly location close to schools and shops
With space, structure, and location on its side, this home is ready to be transformed. Contact us today to arrange a viewing!
Property Details
- 5 Bedrooms
- 4 Bathrooms
- 1 Garages
- 3 Ensuite
- 2 Lounges
- 1 Dining Area
Property Features
- Balcony
- Pool
- Laundry
- Pets Allowed
- Scenic View
- Kitchen
- Fire Place
- Pantry
- Guest Toilet
- Paving
- Garden
- Family TV Room
| Bedrooms | 5 |
| Bathrooms | 4 |
| Garages | 1 |
| Floor Area | 500 m2 |
| Erf Size | 645 m2 |
Contact the Agent

Gerard Erasmus
Candidate Property Practitioner










































































