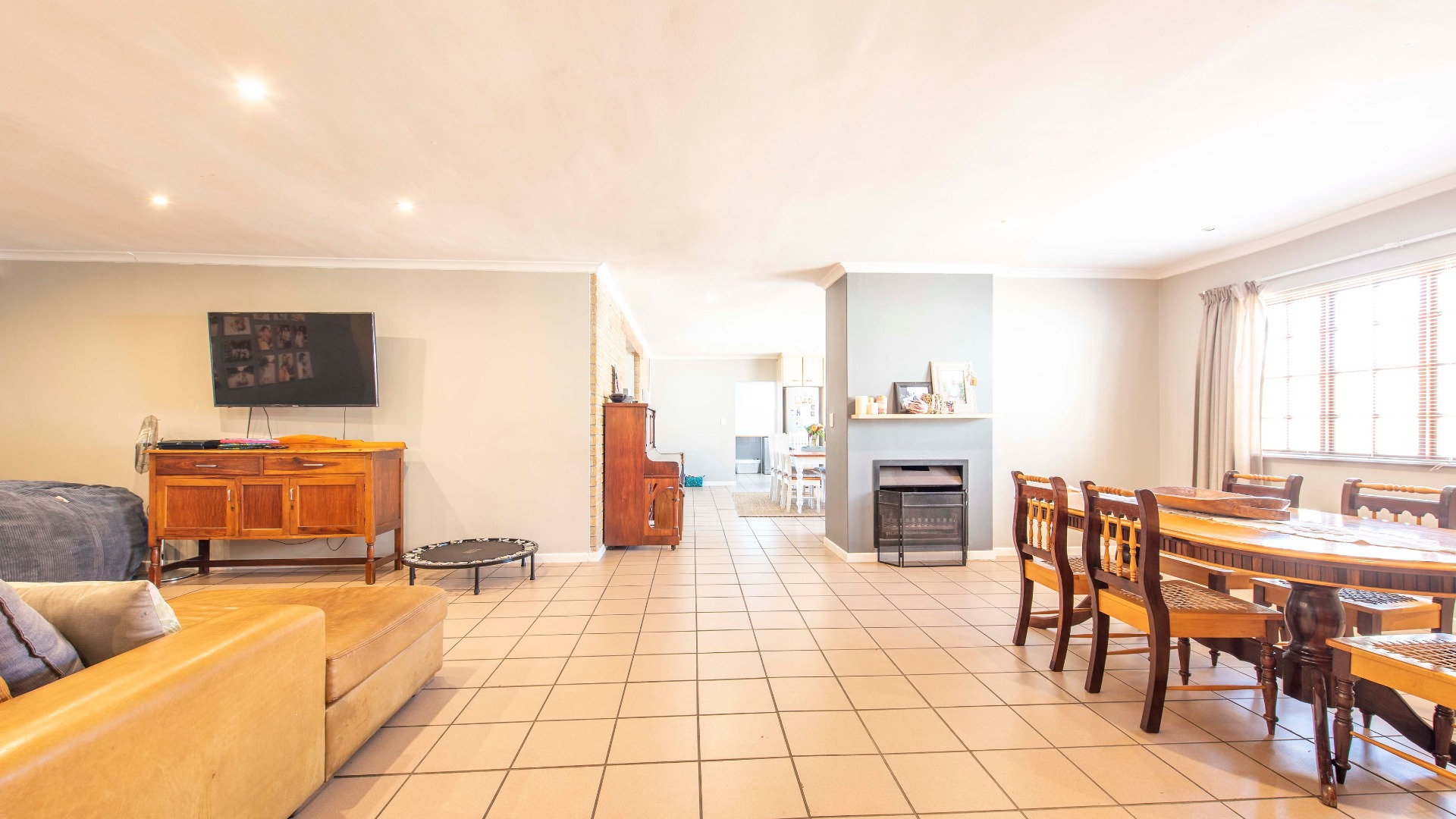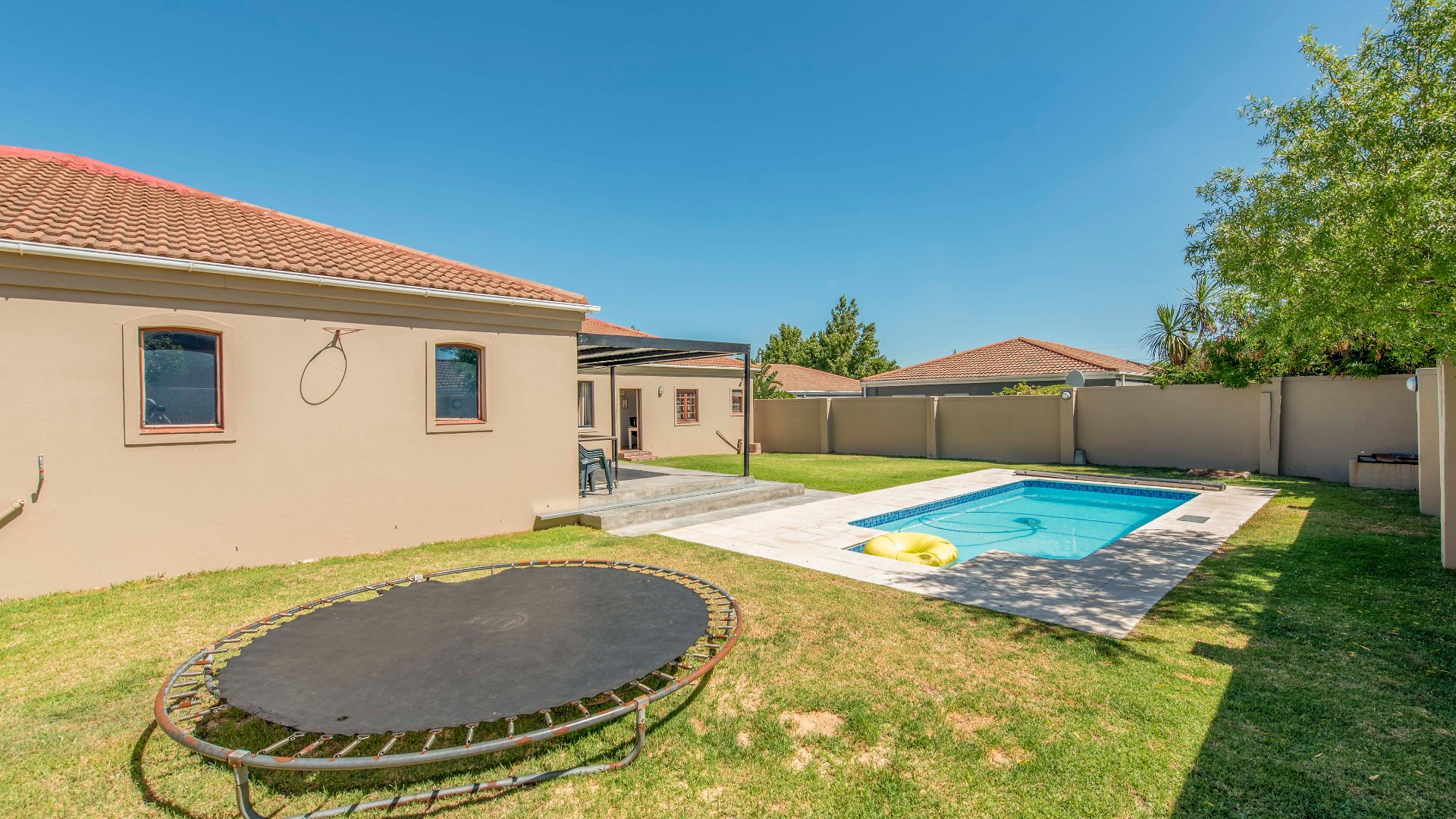- 4
- 4
- 2
- 337 m2
- 925 m2
Monthly Costs
Monthly Bond Repayment ZAR .
Calculated over years at % with no deposit. Change Assumptions
Affordability Calculator | Bond Costs Calculator | Bond Repayment Calculator | Apply for a Bond- Bond Calculator
- Affordability Calculator
- Bond Costs Calculator
- Bond Repayment Calculator
- Apply for a Bond
Bond Calculator
Affordability Calculator
Bond Costs Calculator
Bond Repayment Calculator
Contact Us

Disclaimer: The estimates contained on this webpage are provided for general information purposes and should be used as a guide only. While every effort is made to ensure the accuracy of the calculator, RE/MAX of Southern Africa cannot be held liable for any loss or damage arising directly or indirectly from the use of this calculator, including any incorrect information generated by this calculator, and/or arising pursuant to your reliance on such information.
Mun. Rates & Taxes: ZAR 1643.00
Property description
This beautiful family home exudes warmth and charm, offering a timeless design that perfectly balances comfort and functionality.
As you step inside, you're welcomed into a spacious open-plan living area that combines a cozy TV room, a braai room with a built-in fireplace, and an inviting dining area. The layout is thoughtfully designed to encourage family interaction while maintaining a relaxed and homely atmosphere.
The kitchen is the heart of the home—large, open, and full of character. It features generous countertop space, plenty of storage, and a layout that flows seamlessly into the braai room and bar area, making it perfect for family meals or hosting gatherings.
This home boasts four expansive bedrooms, each offering a peaceful retreat with ample space for relaxation. The main bedroom includes a luxurious en-suite bathroom, providing privacy and comfort for the homeowners.
The outdoor spaces are equally enchanting. A large patio overlooks the lush garden surround a sparkling swimming pool. It's the ideal setting for lazy afternoons, weekend barbecues, or simply enjoying the serenity of nature.
The property also includes a private study/domestic quarters with its own entrance and bathroom, offering flexibility for various needs.
Practicality is a priority with a double garage, one door automated for added convenience, and ample parking space for two additional vehicles. Every detail of this home is designed with family living in mind, providing a warm and inviting environment to create lasting memories.
Don't miss out, phone us today!
Property Details
- 4 Bedrooms
- 4 Bathrooms
- 2 Garages
- 1 Ensuite
- 3 Lounges
- 1 Dining Area
- 1 Flatlet
Property Features
- Study
- Patio
- Pool
- Pets Allowed
- Access Gate
- Alarm
- Kitchen
- Built In Braai
- Guest Toilet
- Paving
- Garden
- Family TV Room
| Bedrooms | 4 |
| Bathrooms | 4 |
| Garages | 2 |
| Floor Area | 337 m2 |
| Erf Size | 925 m2 |
Contact the Agent

Gerard Erasmus
Candidate Property Practitioner




























































